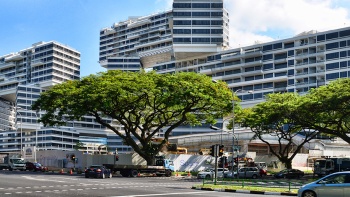Stacking the decks
Straddling the domains of art, functionality and architecture, The Interlace is truly a sight to admire.

Photo by Choo Yut Shing via Foter.com
As you hike along the green leafy belt that stretches between Kent Ridge, Telok Blangah Hill and Mount Faber Park, you may come across a condominium complex that warrants a second look.
Each of The Interlace’s 31 apartment blocks are stacked in a seemingly haphazard way, twisting at angles so that they do not form a straight line.
The effect is unusual yet pleasing to the eye, with the building’s odd jutting corners providing space for lush roof gardens, sky terraces and large balconies of cascading greenery.
The Interlace was designed by German architect Ole Scheeren, known for conceptualising some of the world’s most head-turning buildings, like the CCTV headquarters in Beijing.
Scheeren’s plan was to break away from the usual form of the skyscraper. With The Interlace, he turned the vertical into the horizontal, breaking a building into blocks and rotating them at different angles, such that each block would have privacy and a different view of the vicinity.
The hexagonal arrangement ensured that occupants could enjoy a balance between private and public spaces, preserving individuality without detracting from a strong sense of community.
Scheeren’s ground breaking vision may yet set a precedent for many other urban spaces, seeking to balance the demands of space and privacy in increasingly dense cities, where both qualities are fast becoming a luxury.
Check Out